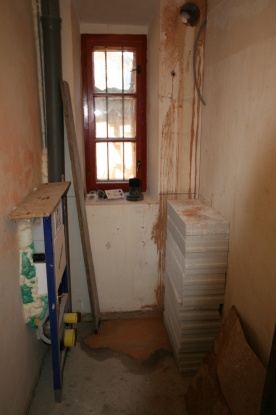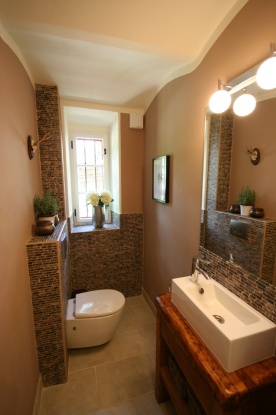our best before & after photos
Bohinj Area - River cottage
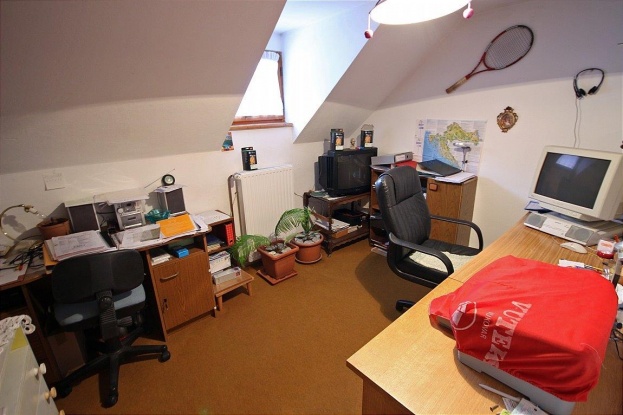
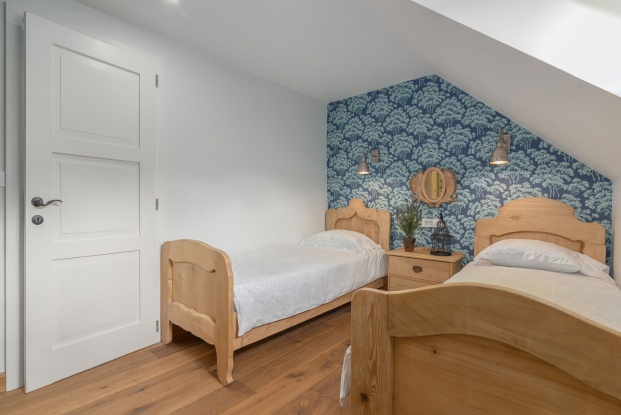
Bohinj Area - River cottage
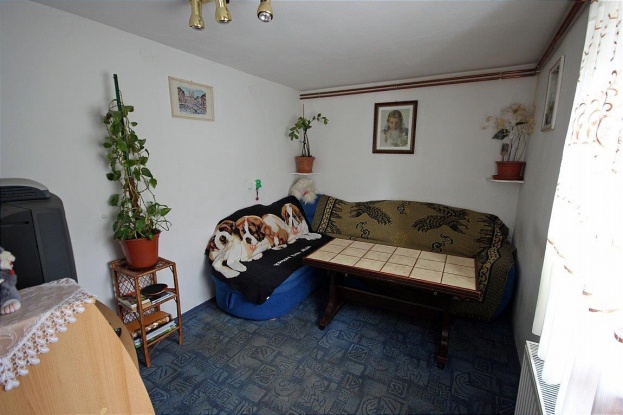
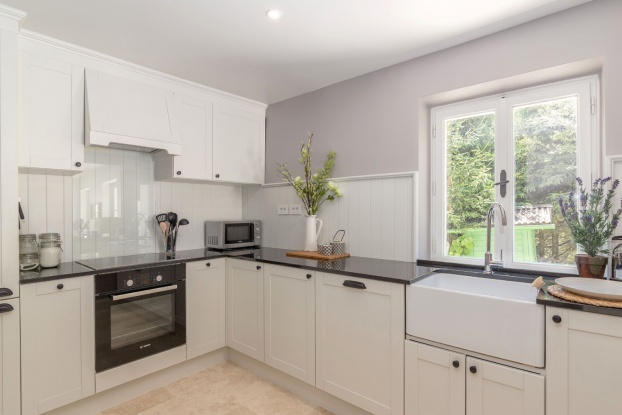
Bohinj Area - River cottage
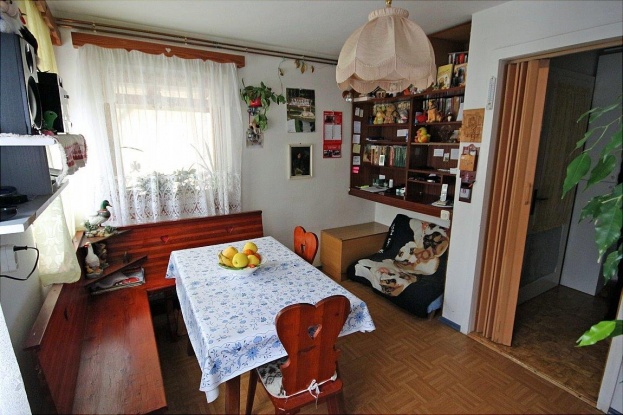
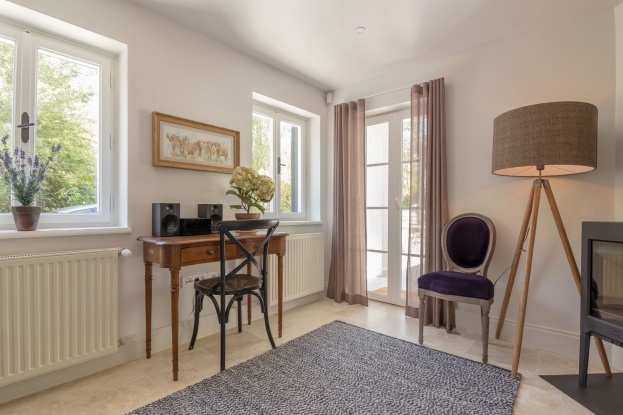
Bohinj Area - River cottage
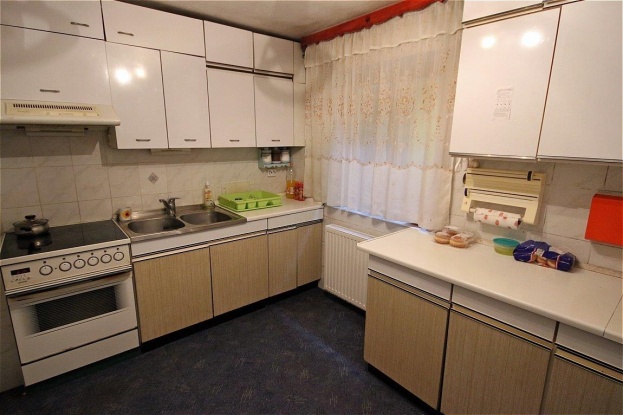
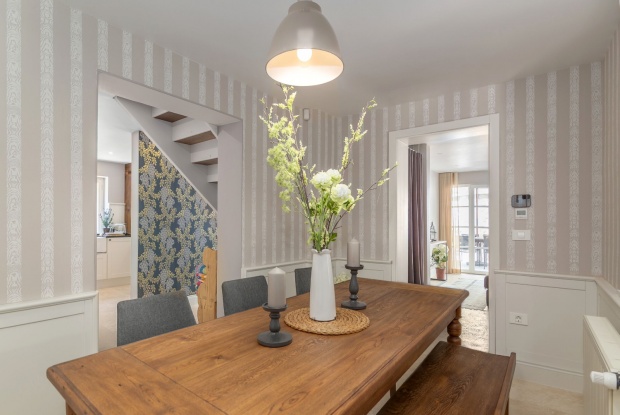
Ljubljana - Studio 54
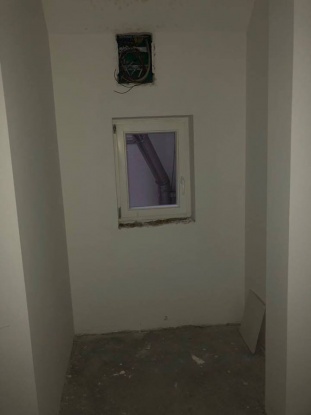
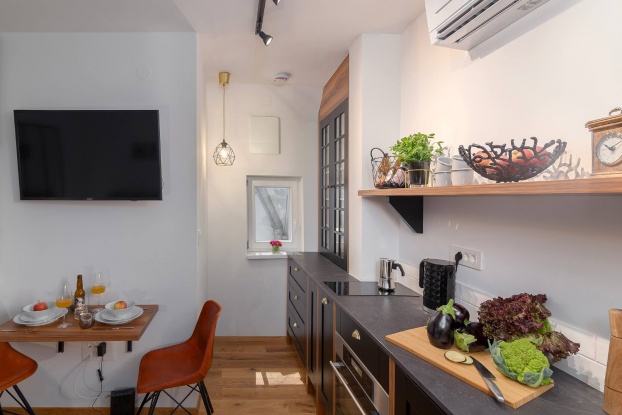
Ljubljana - Studio 54
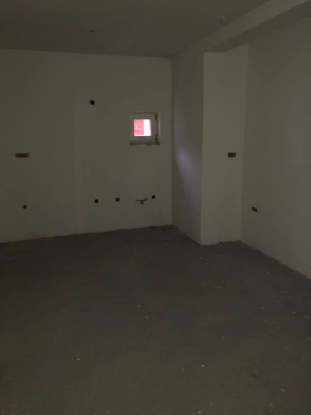
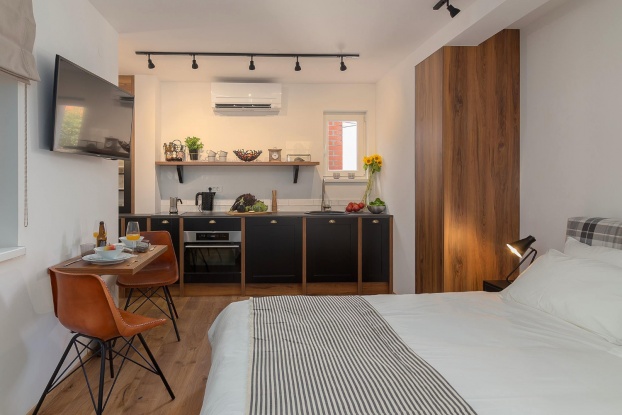
Reka Luxury Holiday House
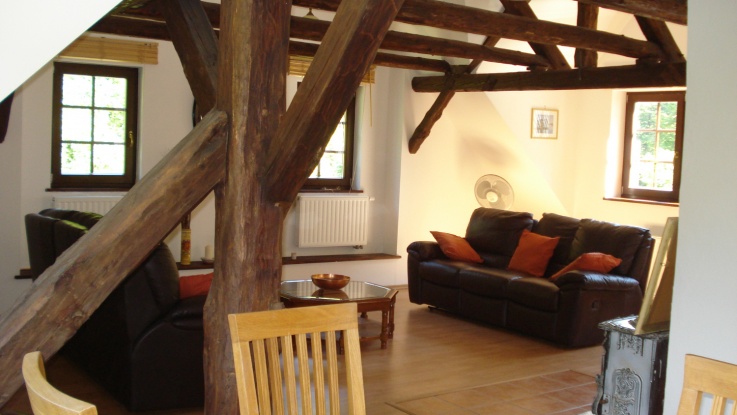
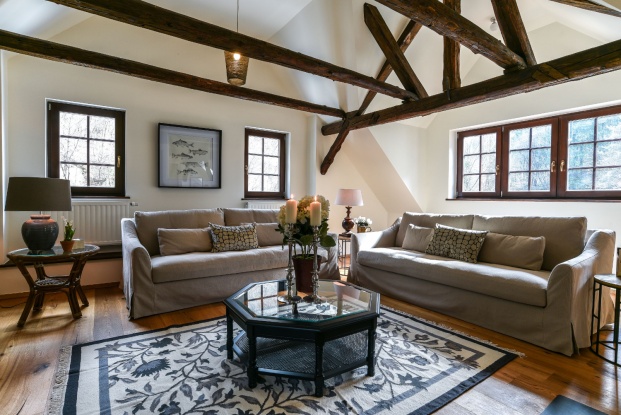
Reka Luxury Holiday House
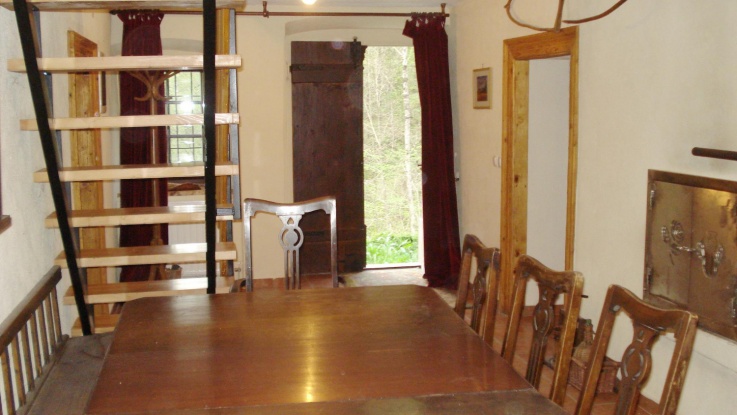
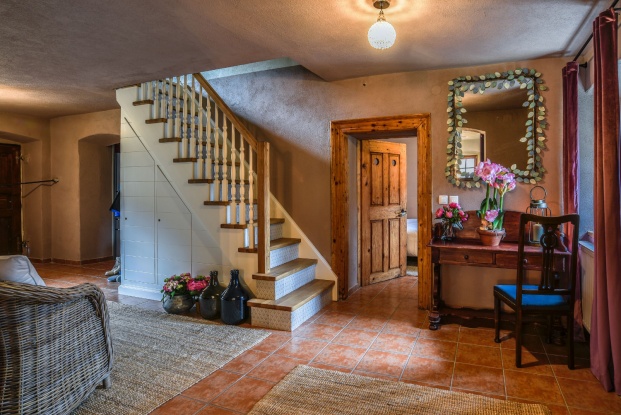
Krn Mountain - Restored hostoric house
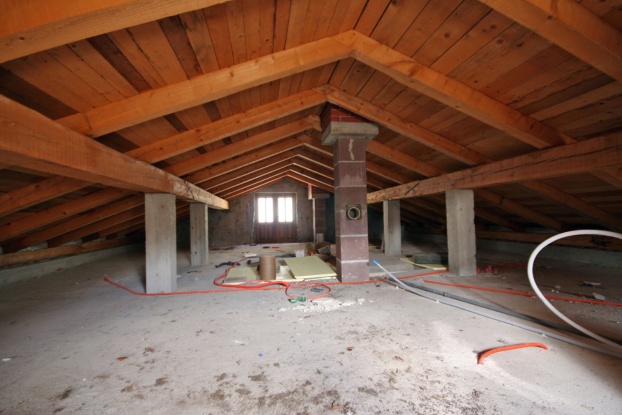
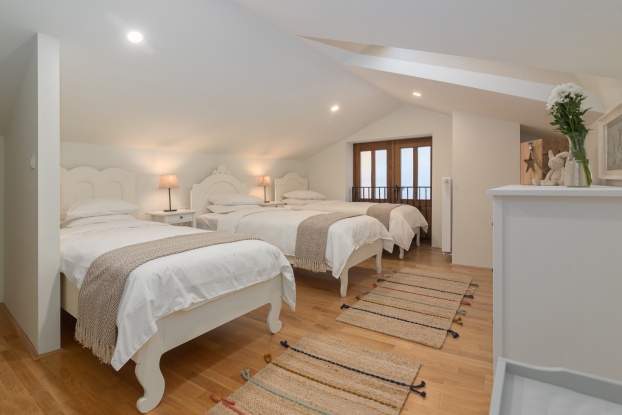
Krn Mountain - Restored hostoric house
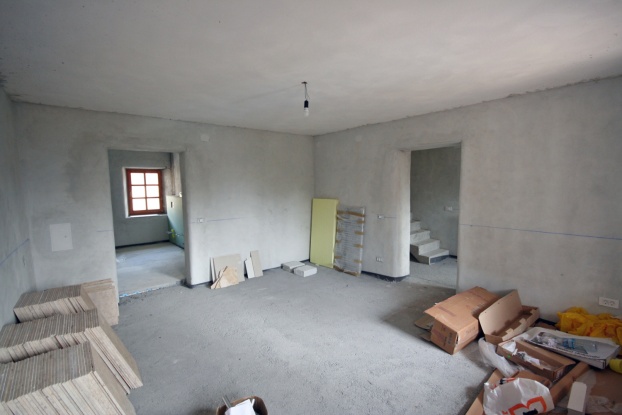
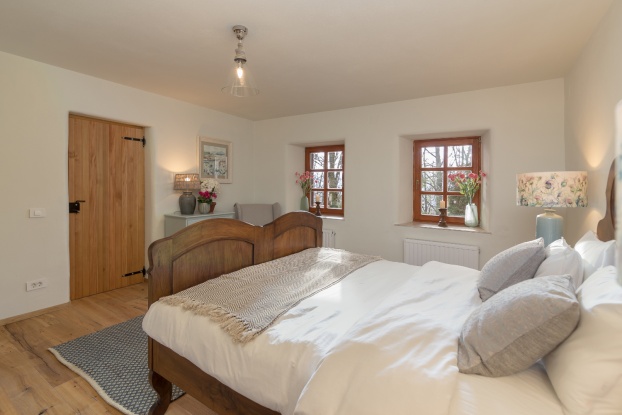
Krn Mountain - Restored hostoric house
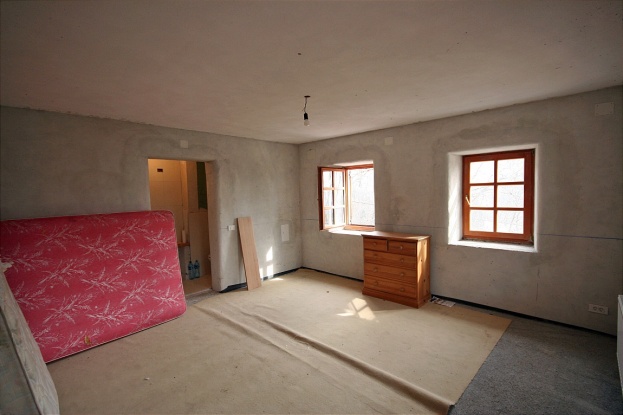
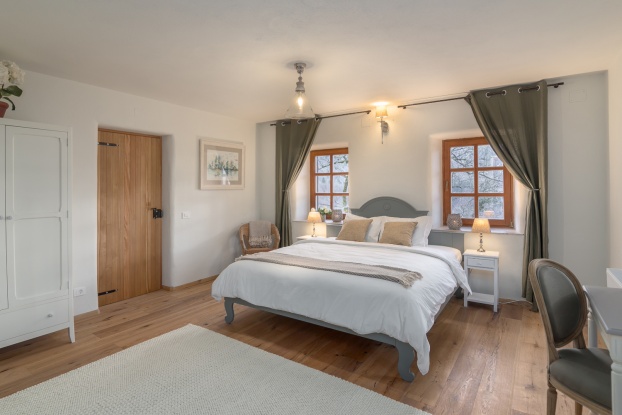
Krn Mountain - Restored hostoric house
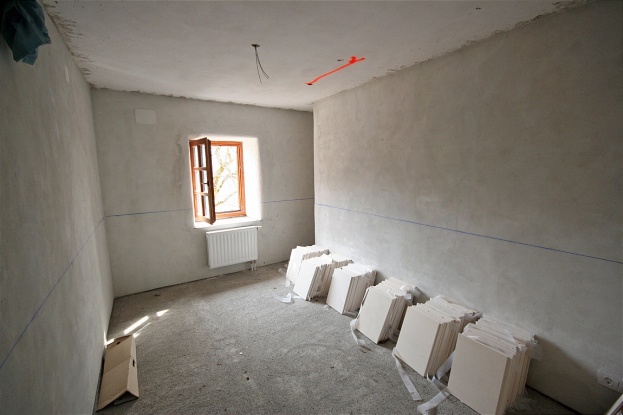
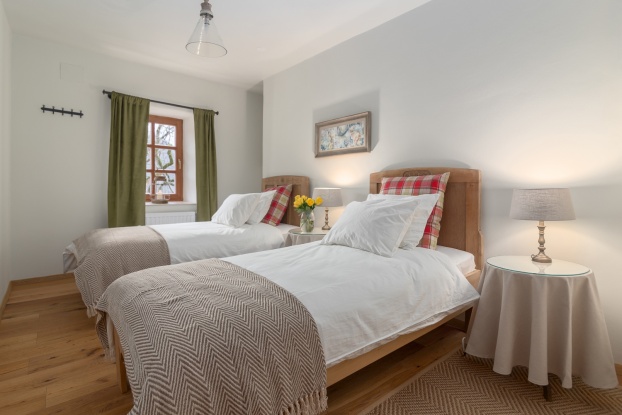
Krn Mountain - Restored hostoric house
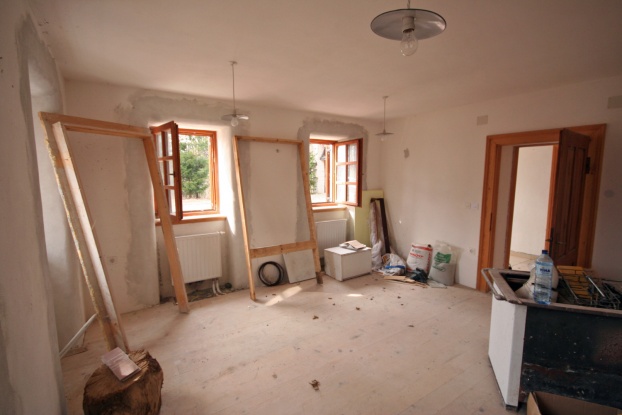
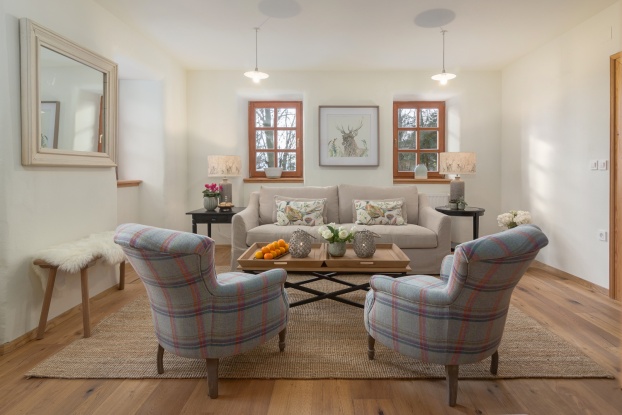
Krn Mountain - Restored hostoric house
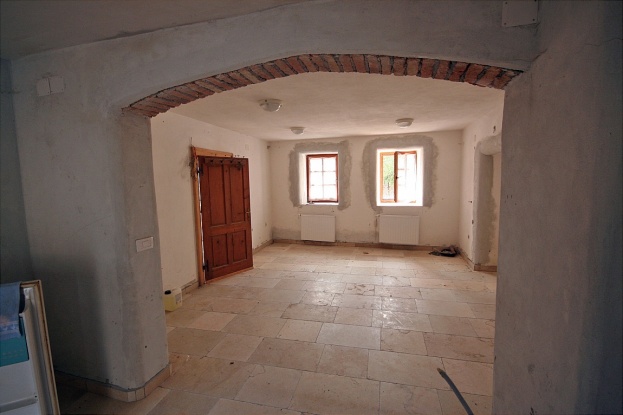
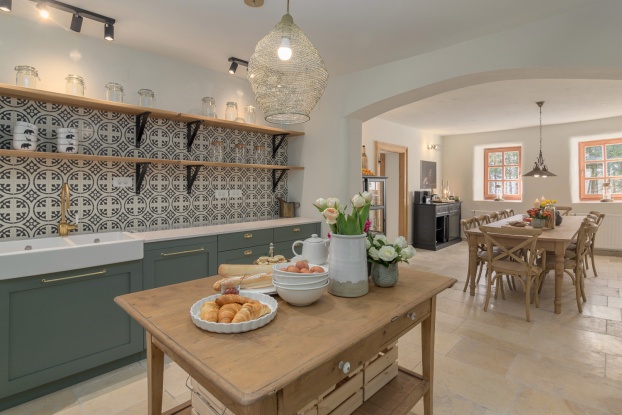
Krn Mountain - Restored hostoric house
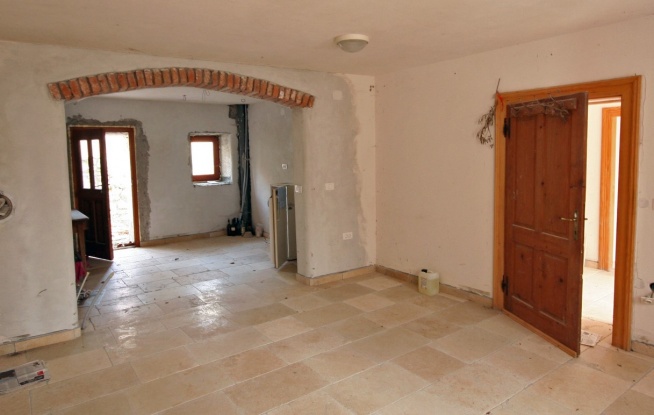
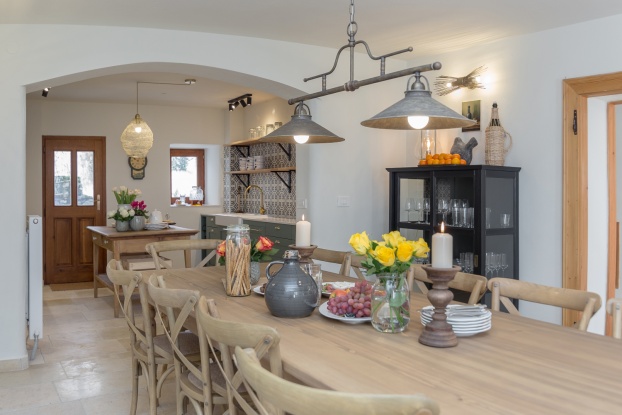
Lake Bohinj - Renovation of two holiday houses
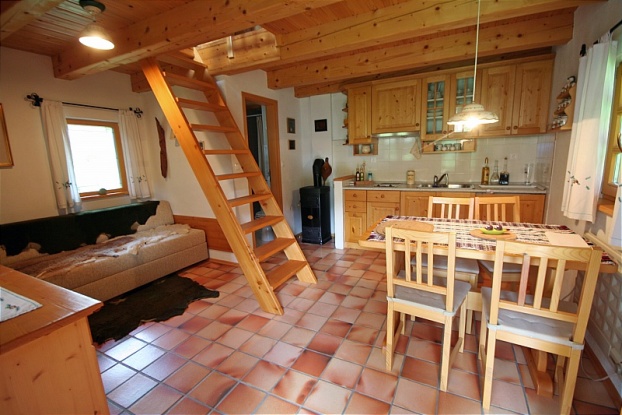
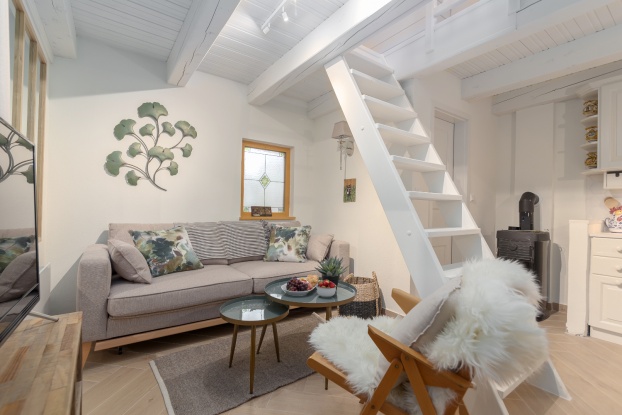
Lake Bohinj - Renovation of two holiday houses
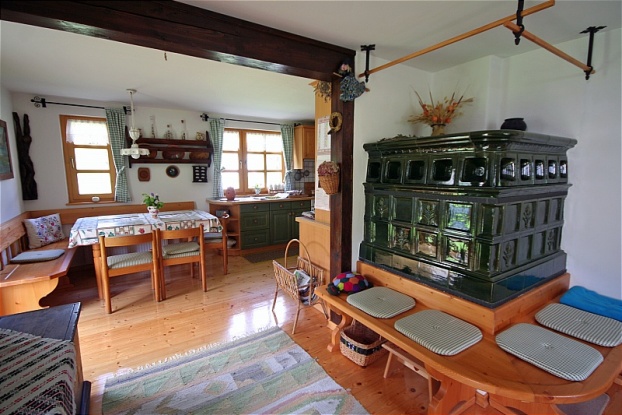
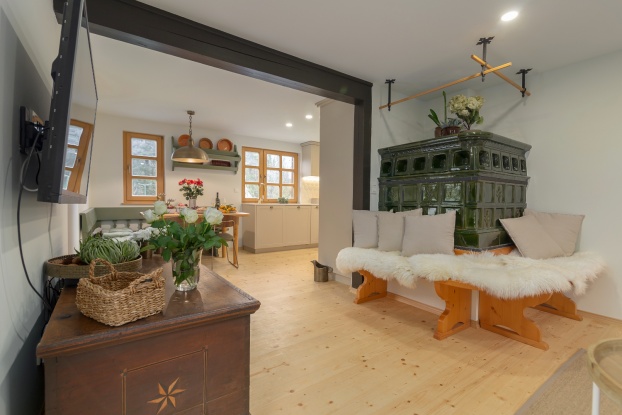
Lake Bohinj - Renovation of two holiday houses
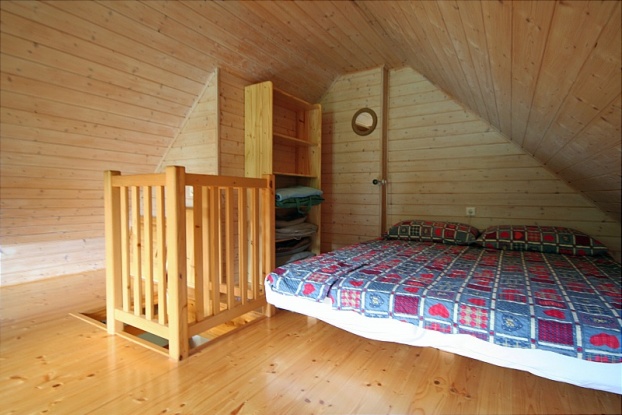
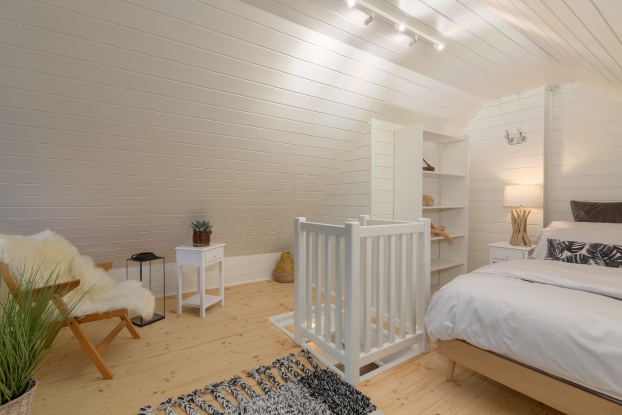
Lake Bohinj - Renovation of two holiday houses
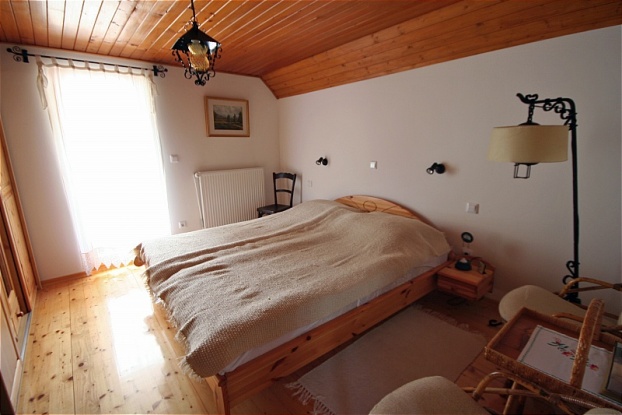
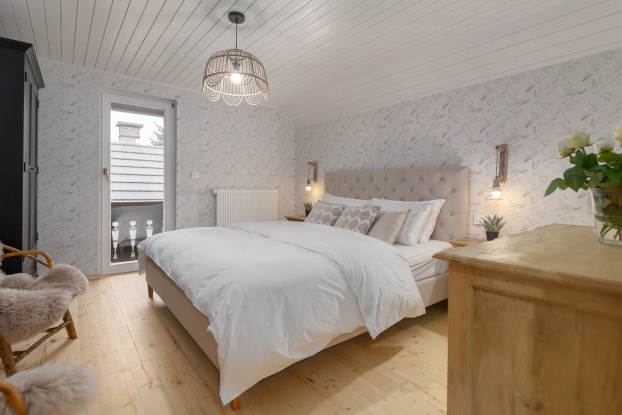
Lake Bohinj - Renovation of two holiday houses
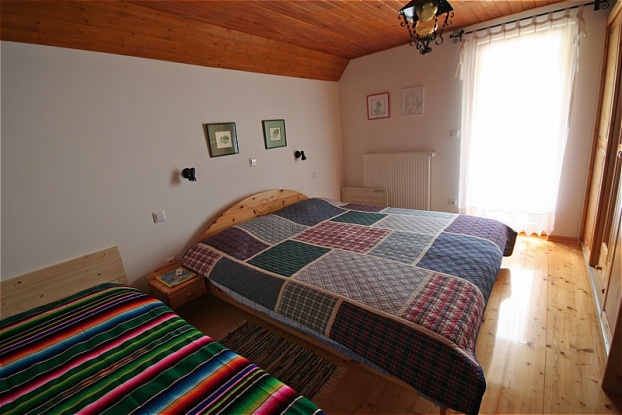
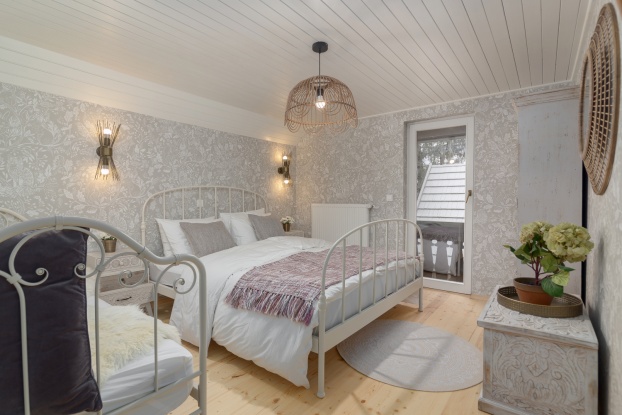
Lake Bohinj - Renovation of two holiday houses
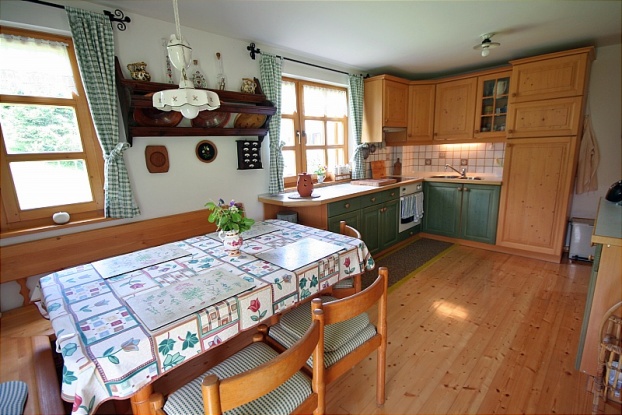
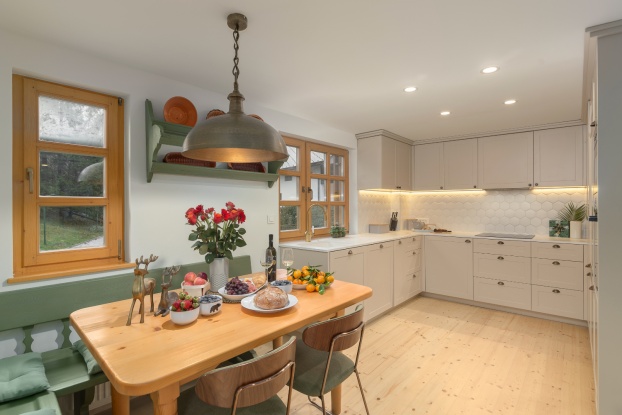
Ljubljana - Breg Palace Apartment
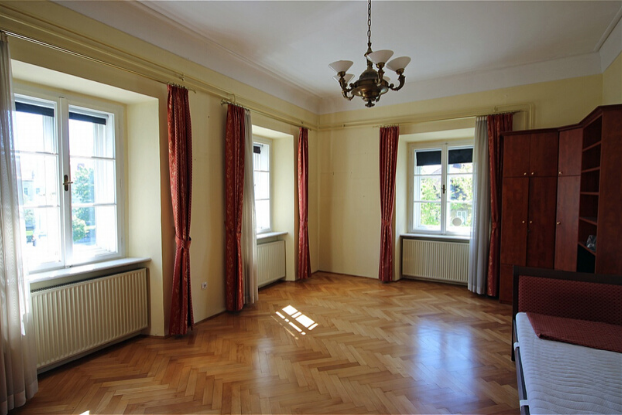
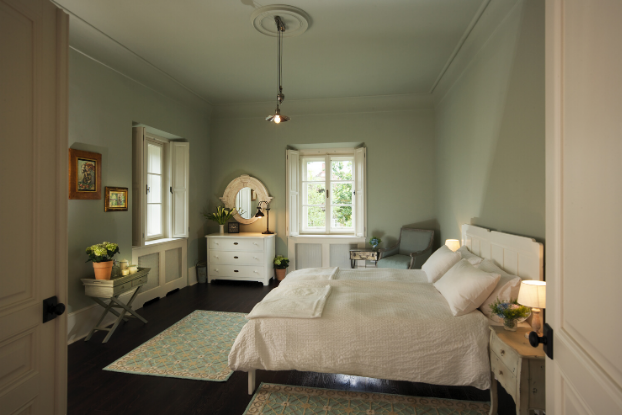
Ljubljana - Breg Palace Apartment
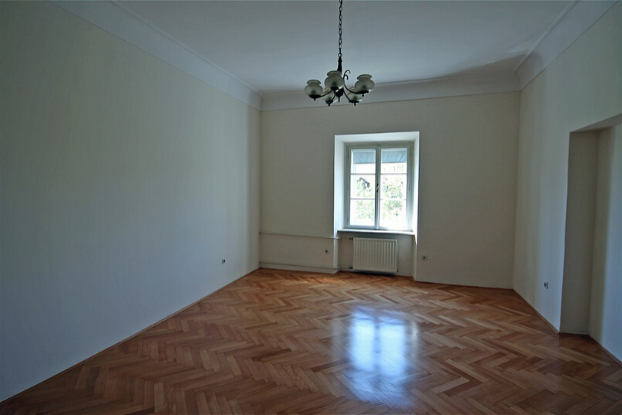
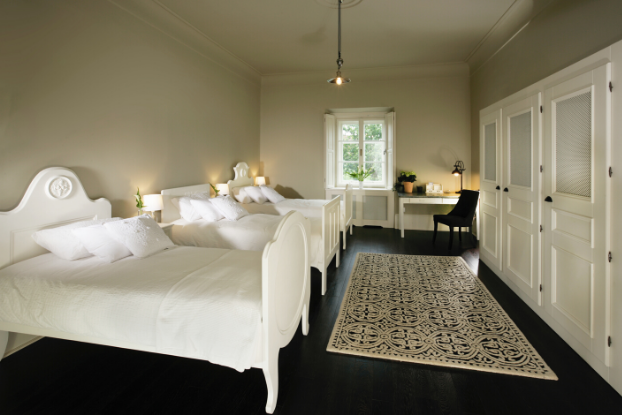
Ljubljana - Breg Palace Apartment
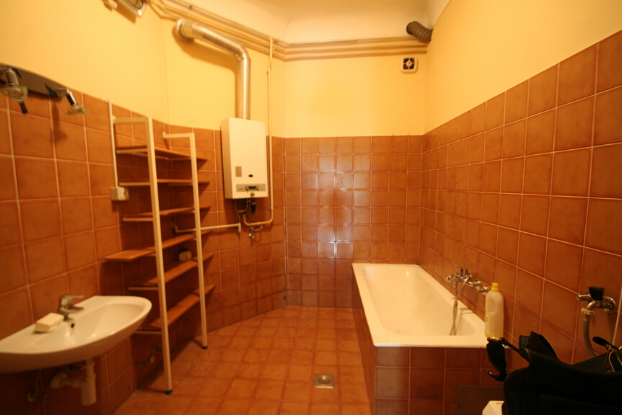
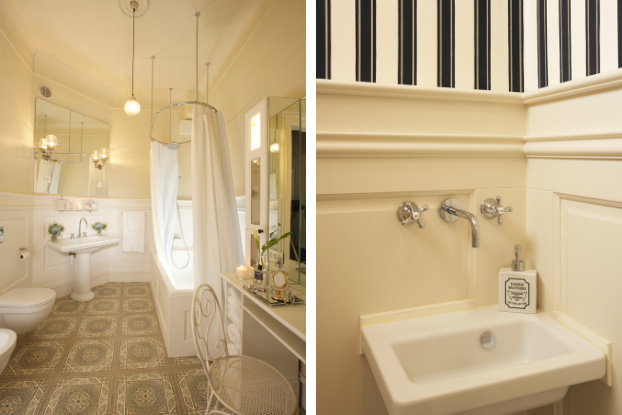
Ljubljana - Breg Palace Apartment
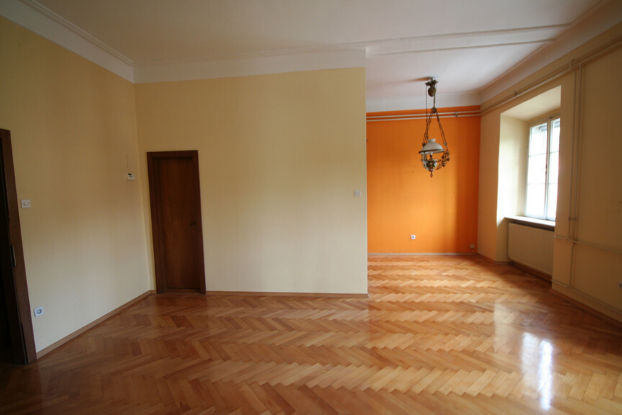
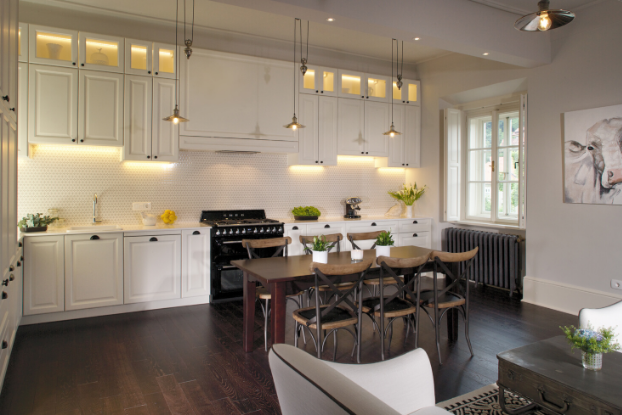
Soča Project - Renovating the Old House without Loosing its Original Charm
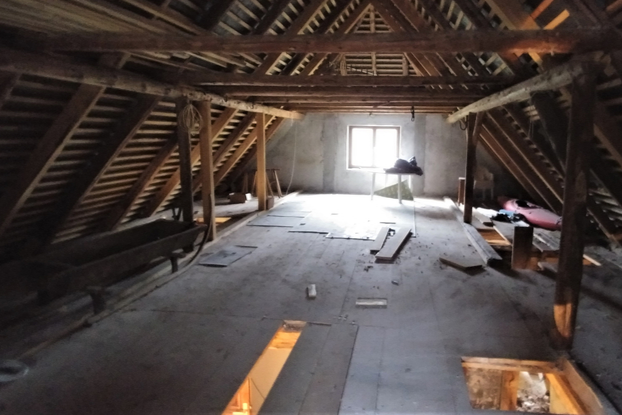
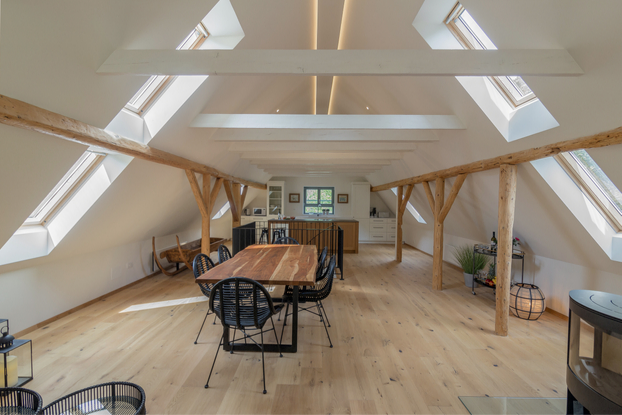
Soča Project - Renovating the Old House without Loosing its Original Charm
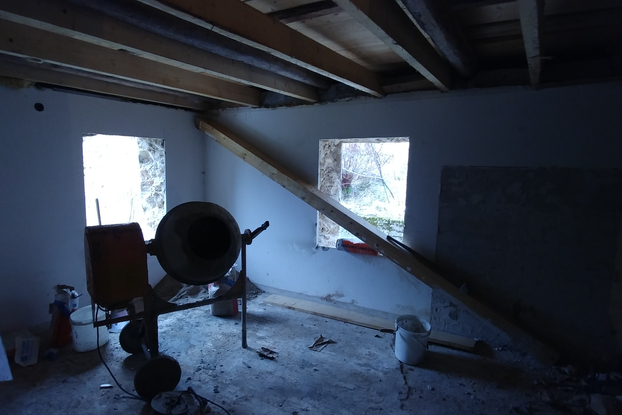
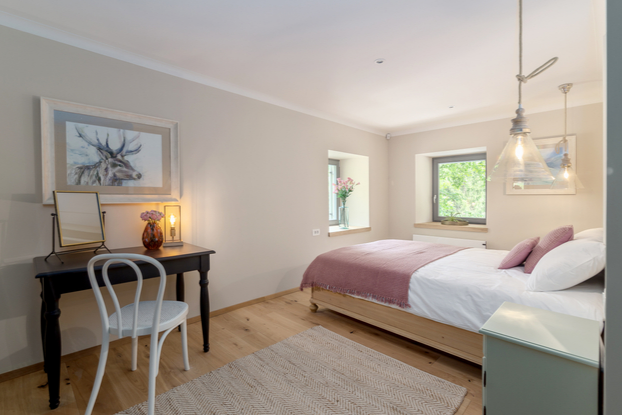
Soča Project - Renovating the Old House without Loosing its Original Charm
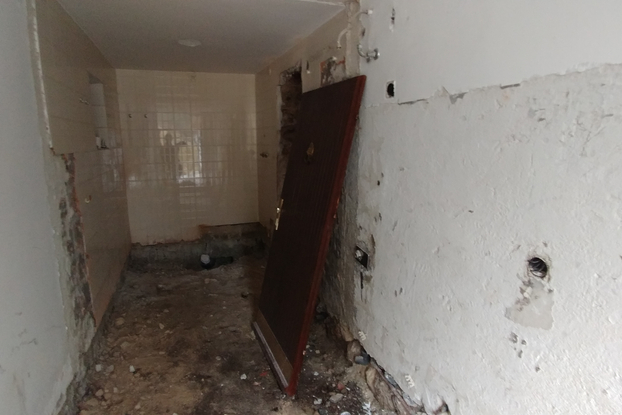
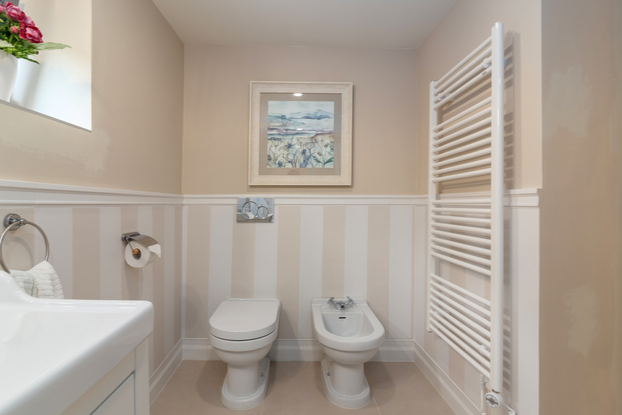
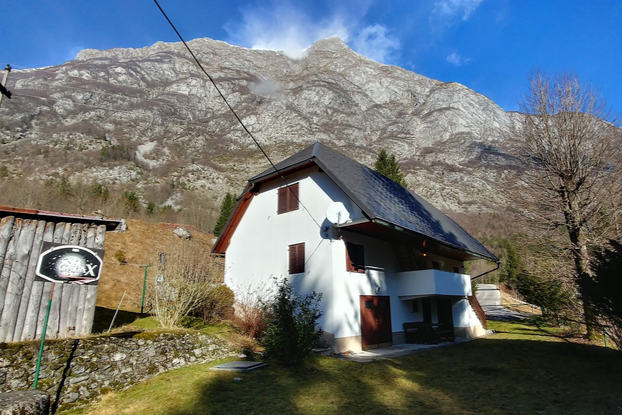
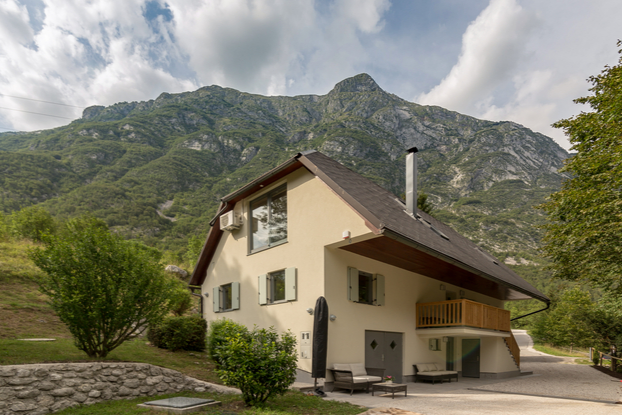
Bohinj Area - House in Ukanc
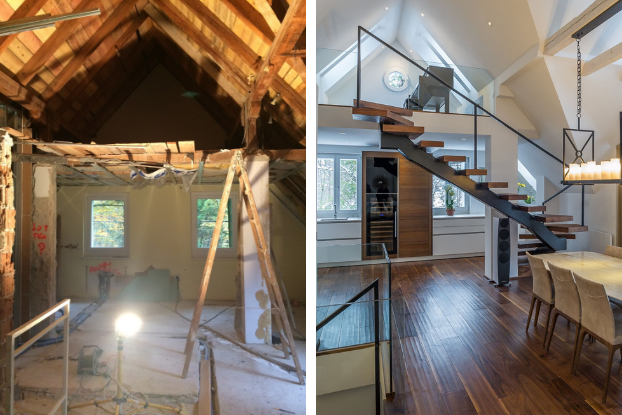
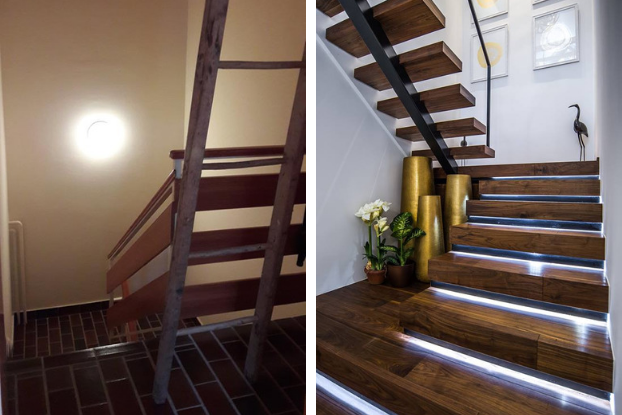
Bohinj Area - House in Ukanc
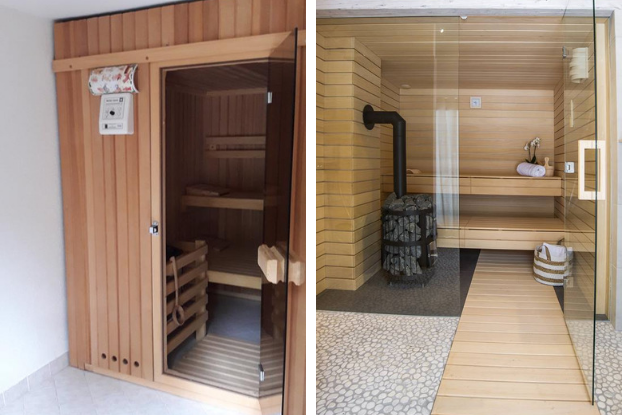
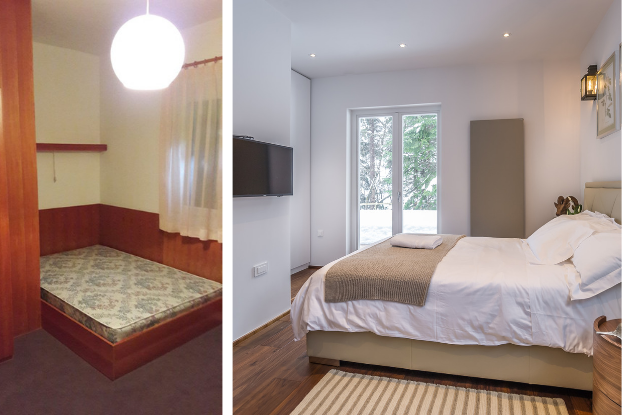
Bohinj Area - House in Ukanc
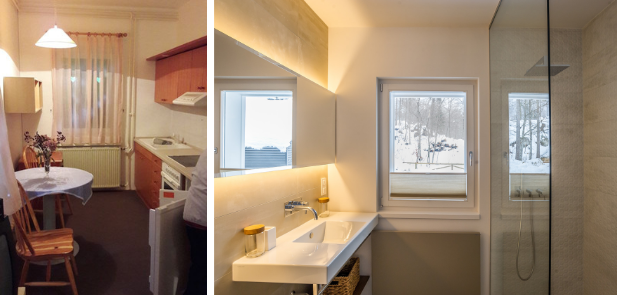
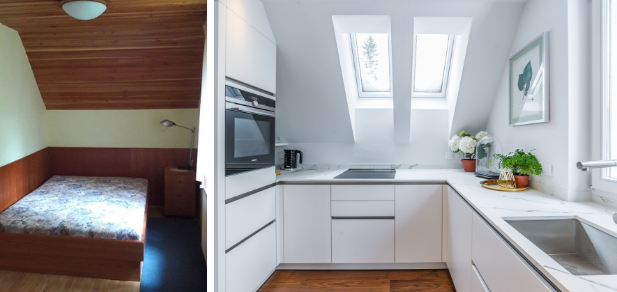
Ljubljana - Studio with Elevator
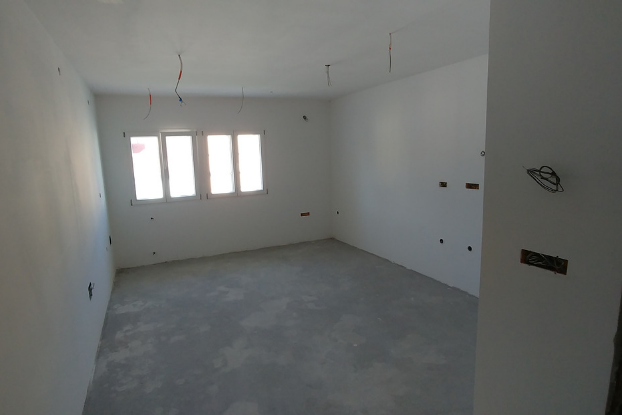
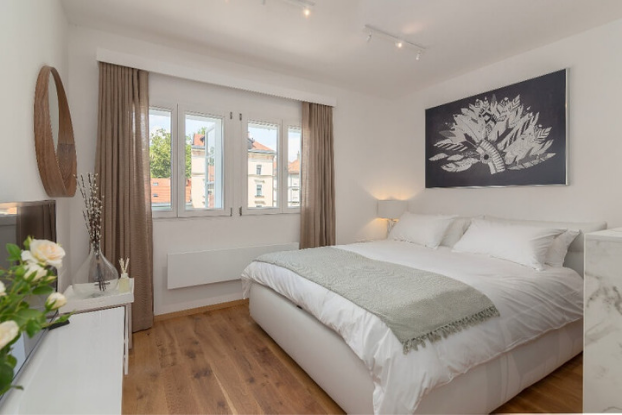
Ljubljana - Studio with Elevator
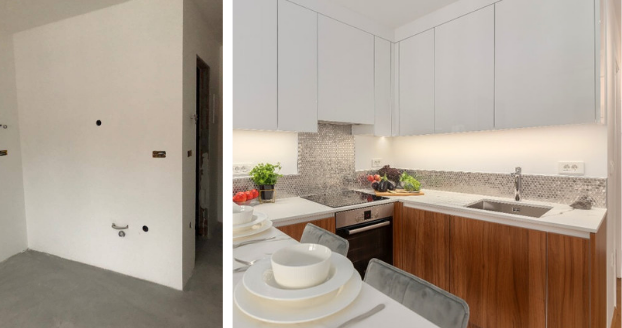
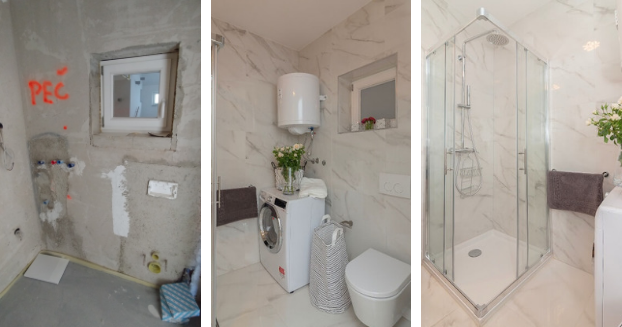
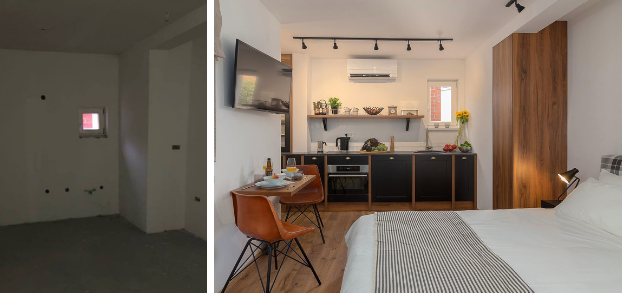
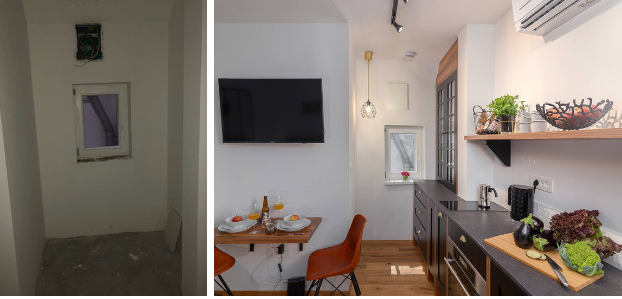
Bohinj Area - Holiday House Renovation
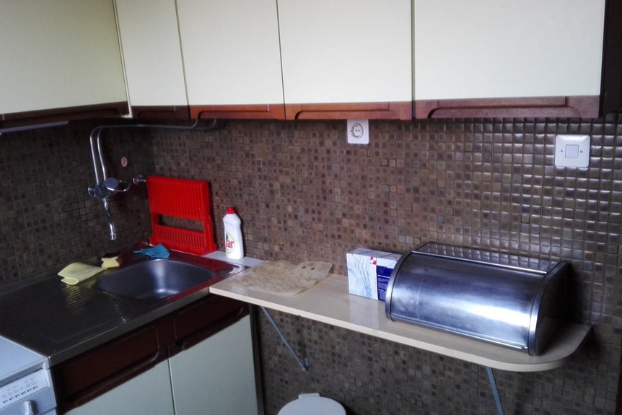
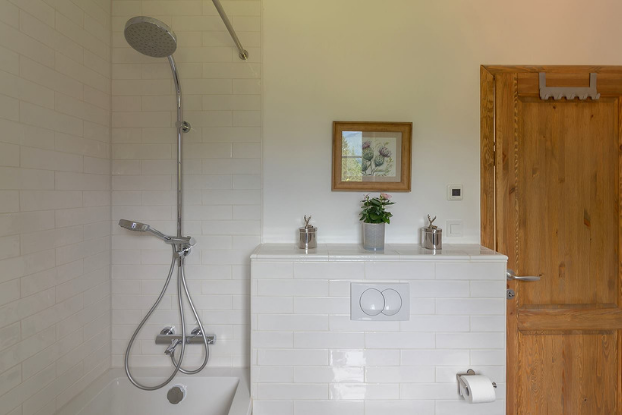
Bohinj Area - Holiday House Renovation
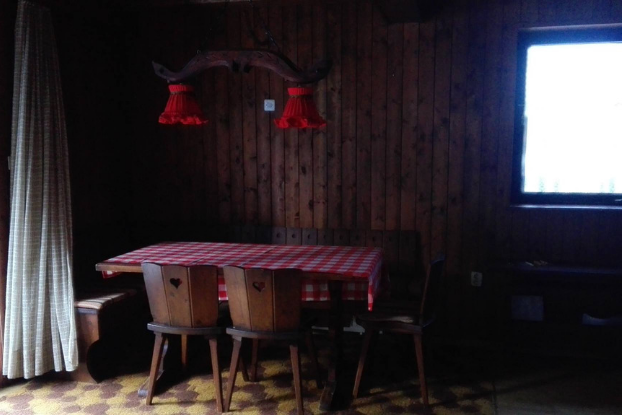
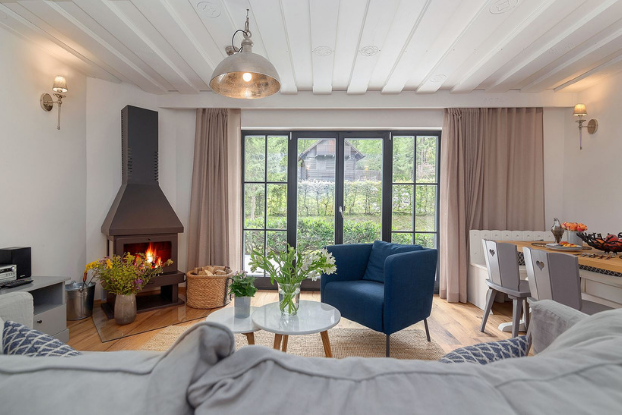
Bohinj Area - Holiday House Renovation
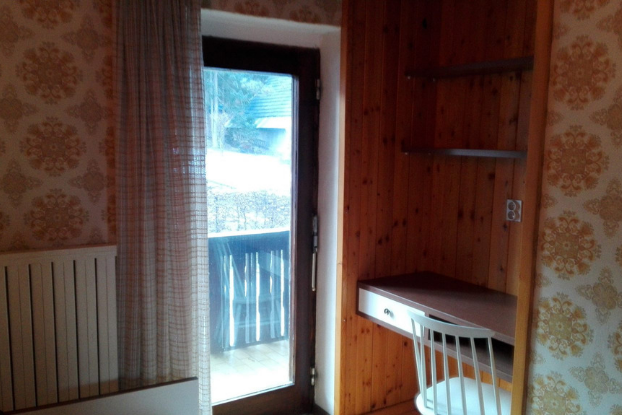
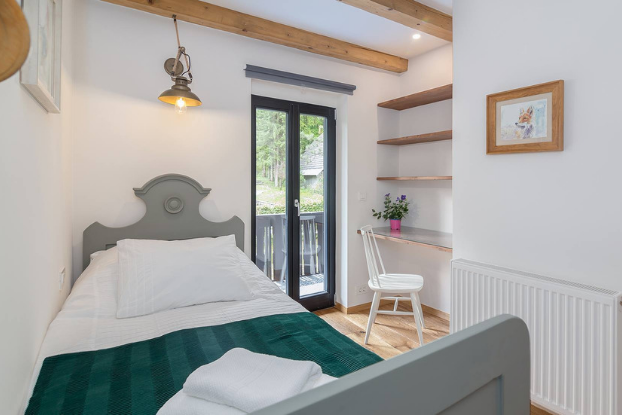
Bohinj Area - Holiday House Renovation
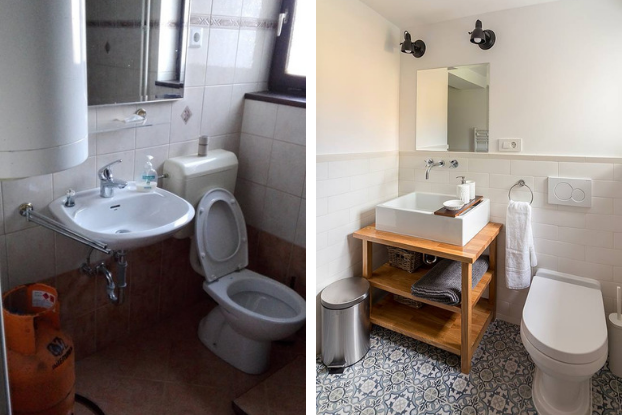
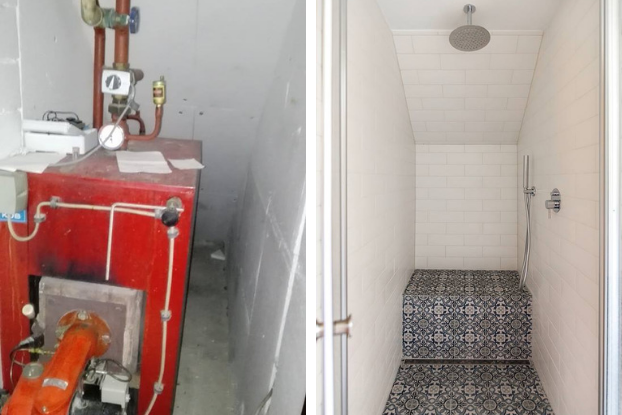
Bohinj Area - Holiday House Renovation
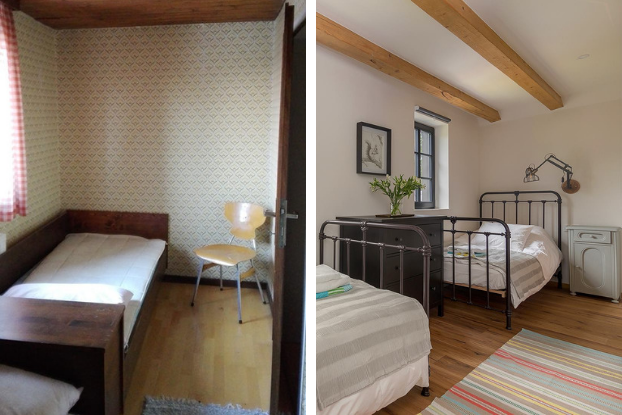
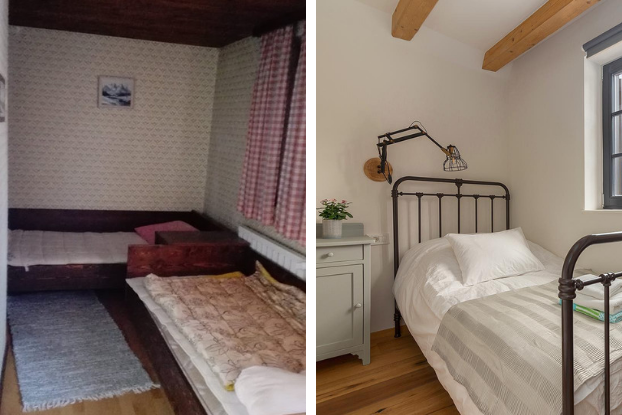
Bohinj Area - Holiday House Renovation
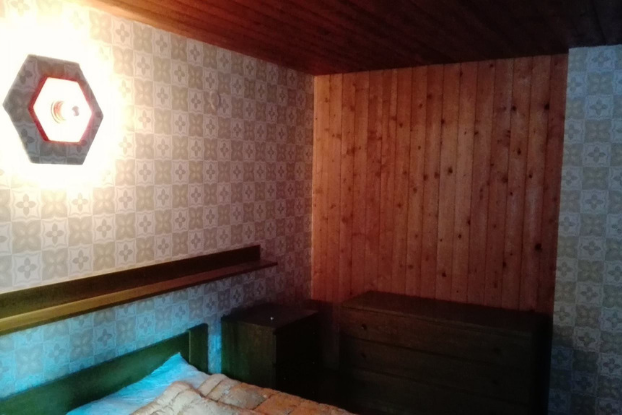
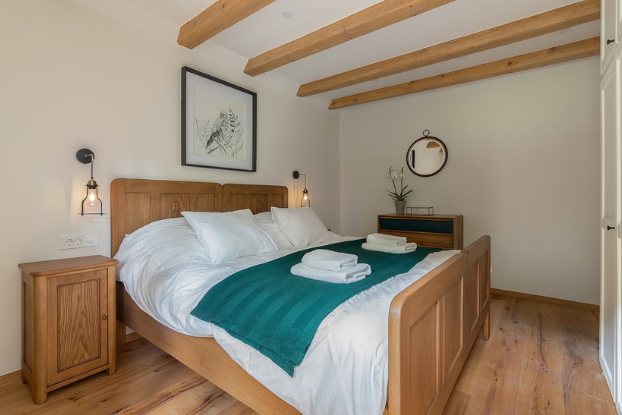
Bohinj Area - Holiday House Renovation
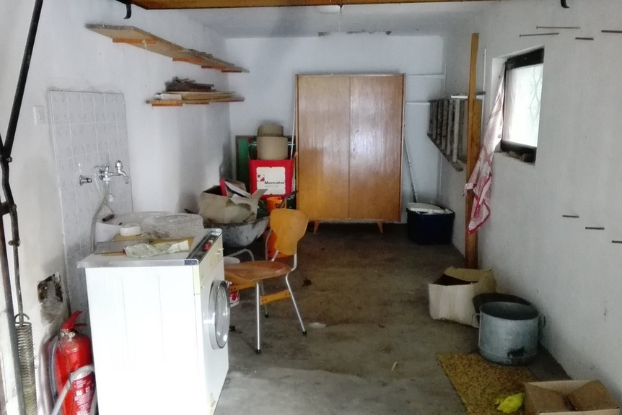
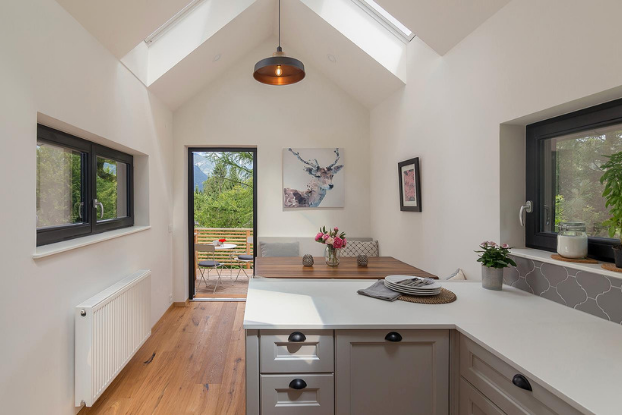
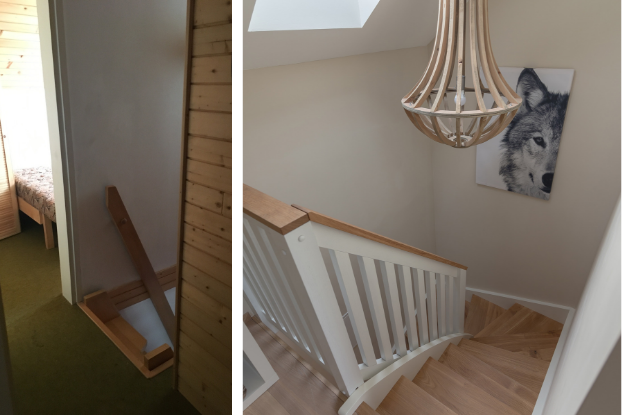
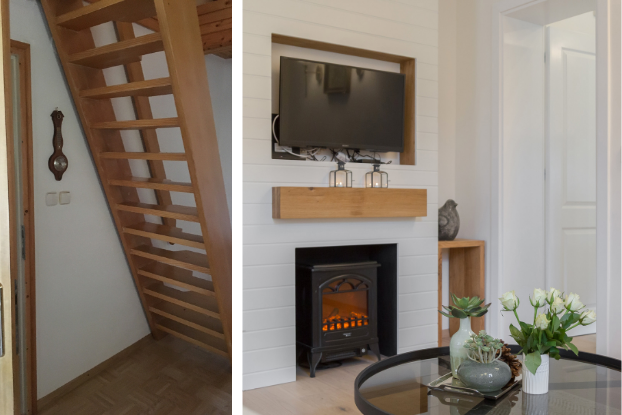
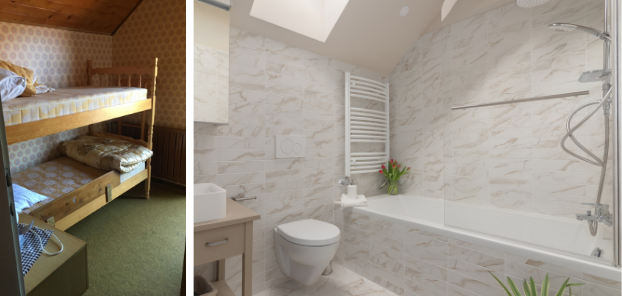
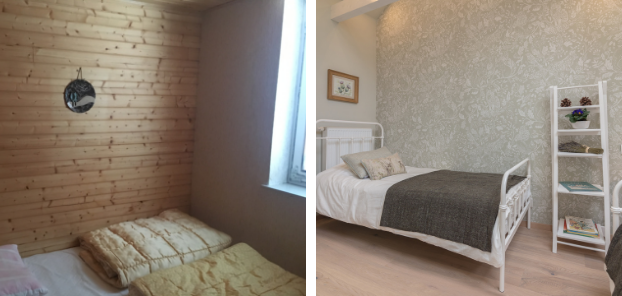
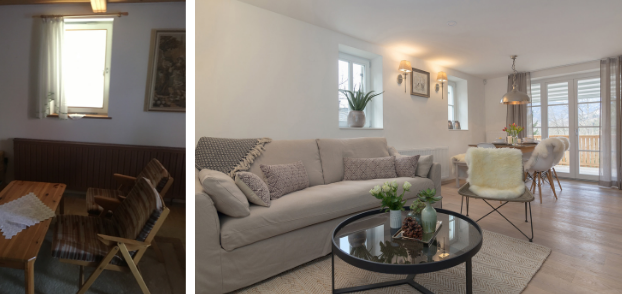
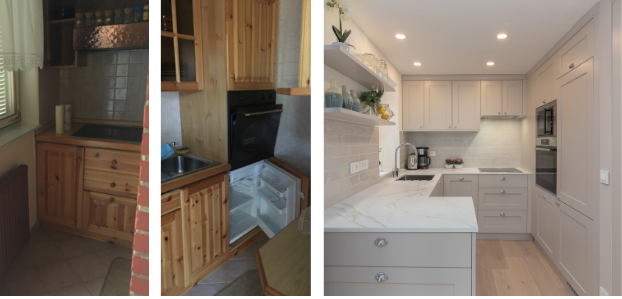
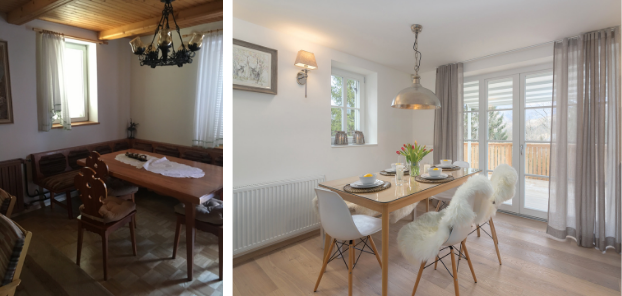
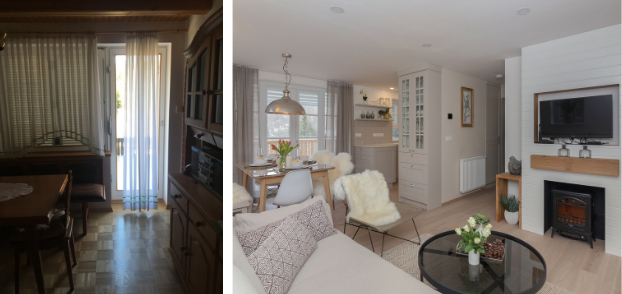
We love creating big spacious living areas, so we had to remove the old wall, which was awkwardly dividing the kitchen from the living room. The space now looks grand and functional.
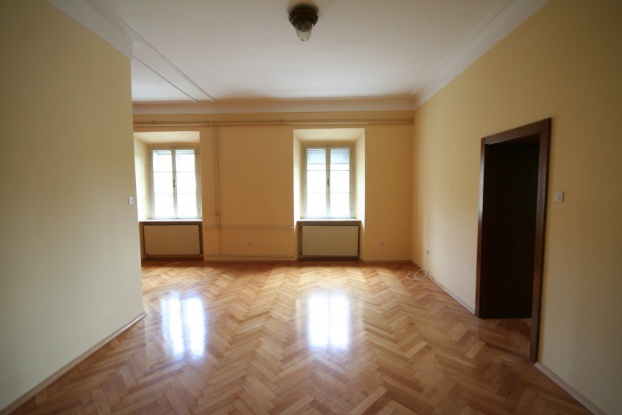
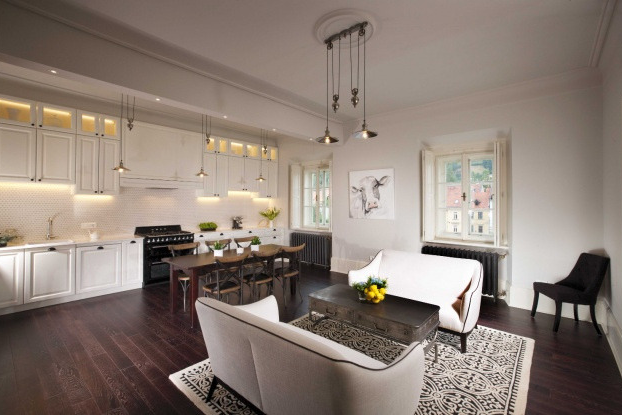
We have completely replace the old kitchen with a bespoke kitchen specifically designed for our client, who is a great cooking enthusiast. What makes this kitchen unique are tall cabinets and seamless tile work on backsplash walls. The black Smeg retro cooker brings a nice contrast to all the lightness in the space and compliments the beautiful new dark hard wood floors.
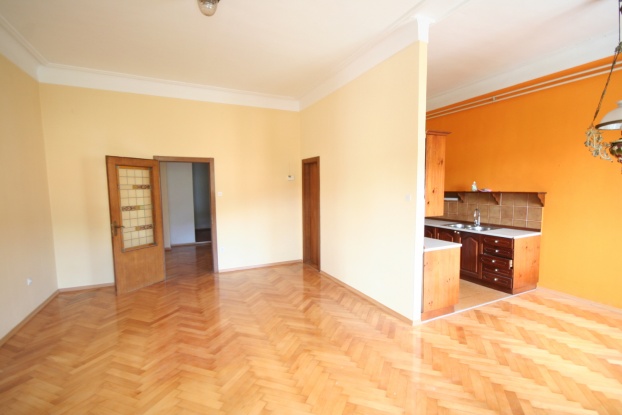
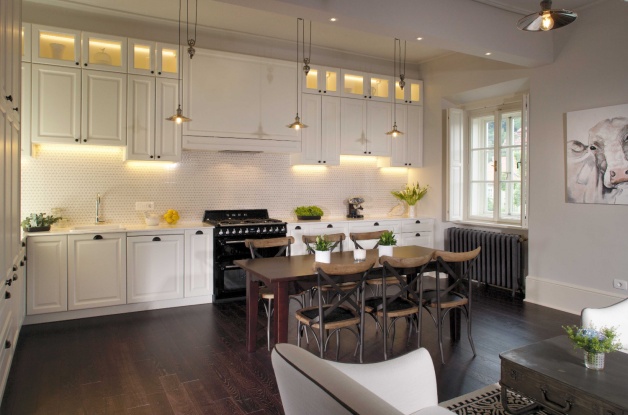
In this room, we also removed one wall and created a bigger spacious master bedroom, where we added one big built-it closet, an elegant table and a chair. One of the most interesting peaces in this room are side tables, which are vintage looking safes.
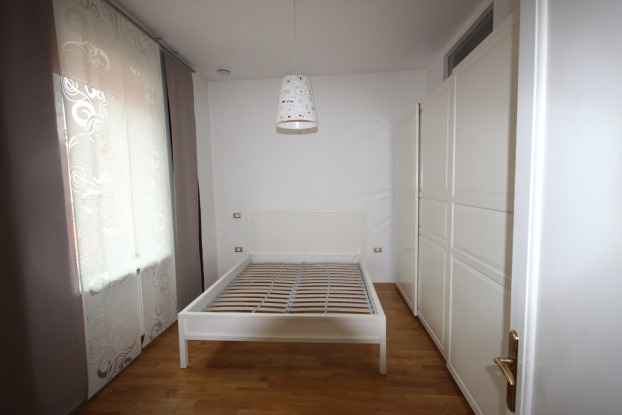
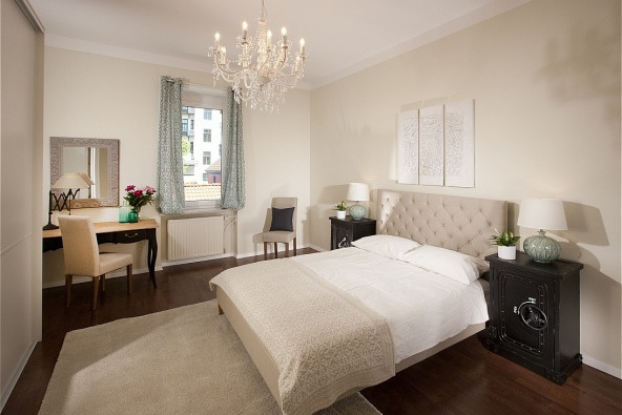
By removing the wall we have created a big spacious living room, dining room and kitchen area. This space is now very airy and thanks to the long elegant curtains we added on windows the space looks grander.
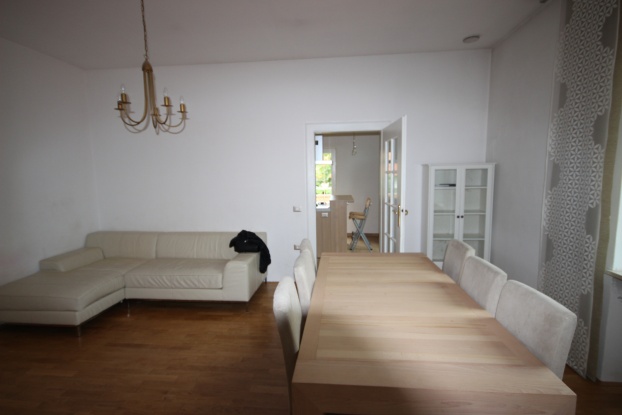
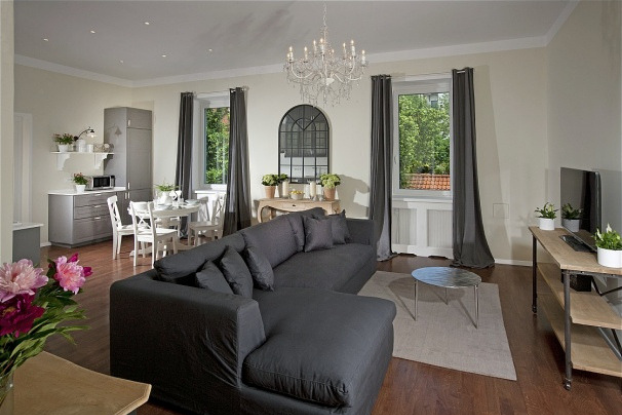
The narrow hallway used to be very dark, so we added one more window to bring in more ceiling light, this way creating a bright and airy space.
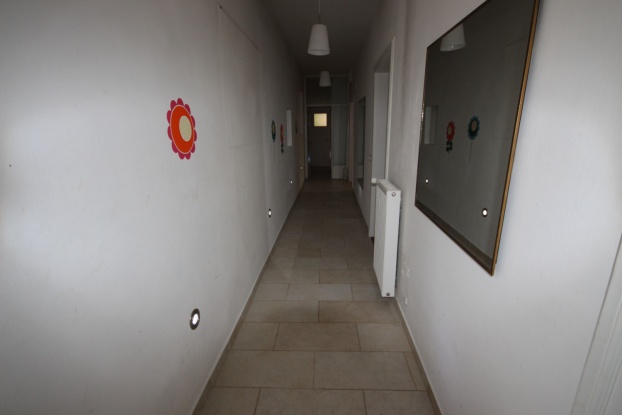
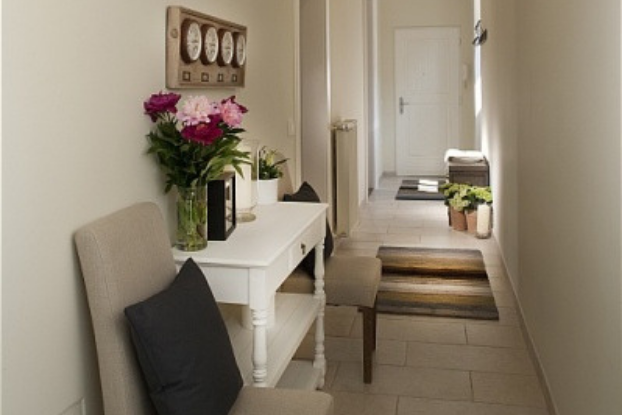
The balcony has been completely transformed by simply restoring the existing woodwork, repainting everything in fresh white colour, and adding new wooden floors.
The smallest bedroom was turned into a kid’s bedroom with two single beds in vintage iron/metal style.
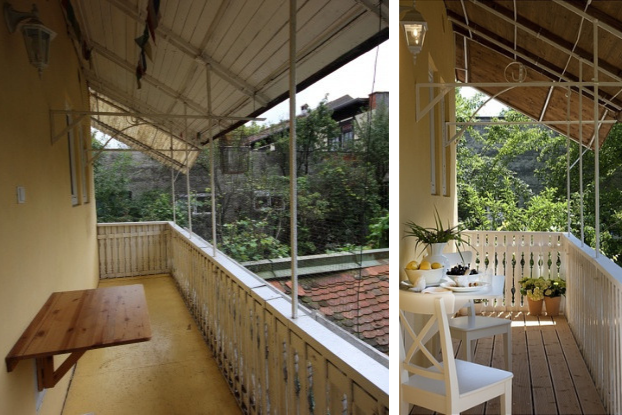
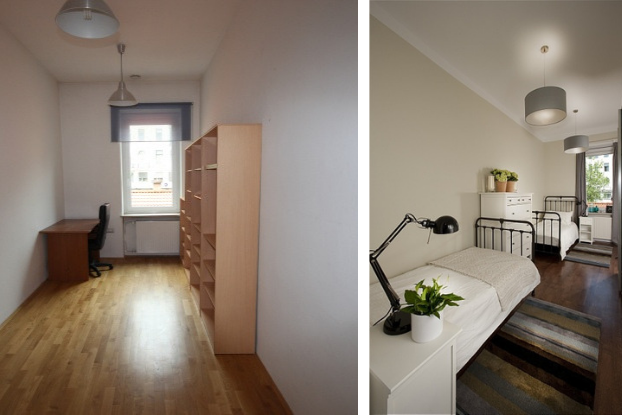
By removing the wall and making the living room, kitchen and dining area one big open space, we managed to create a beautiful spacious kitchen. The kitchen furniture is from Ikea and its soft grey colour nicely compliments tall ceilings and restored dark wooden floors.
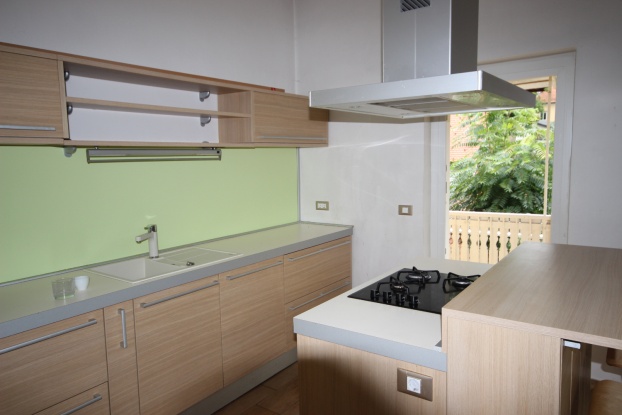
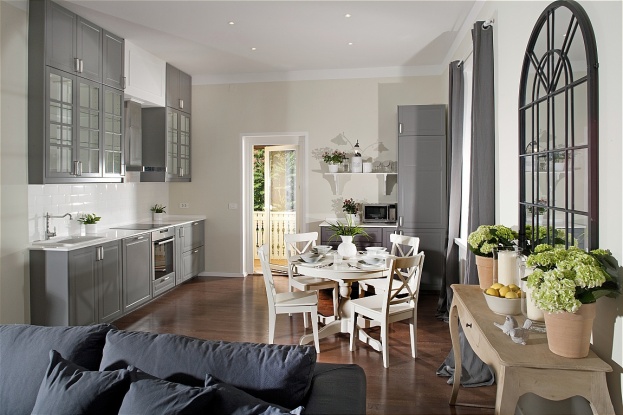
This was originally more of an attic space. We insulated the walls and ceiling and put in a drop ceiling with down lights. We recovered some old beams from outside and put them as dividers along the ceiling. We rebuilt the railing and turned the ladder into stairs. The floors were restored to their original condition. This space was turned into a study/reading area. Some old wine boxes act as book shelves and the breath taking views of the mountains offer a wonderful distraction whilst working.
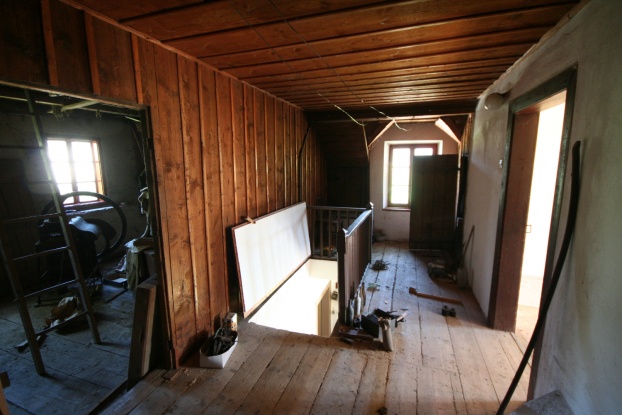
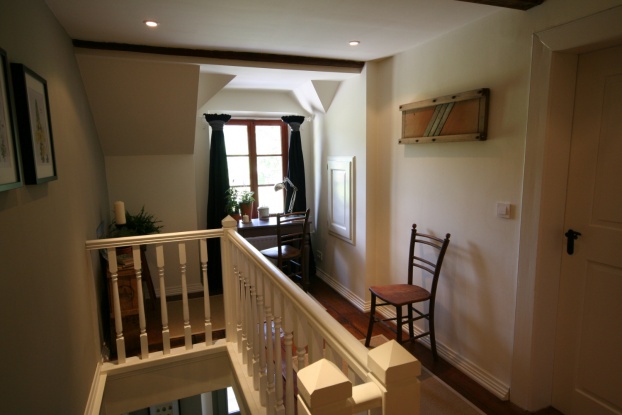
Here, we had to insulate the entire upstairs area. We cladded the entire wall and the ceiling. I added some beams for more character as well as down lights. My client, who is a mother of a little boy, was concerned that he would not want to sleep in a downstairs bedroom as it was too far away from hers. I created this attic bed and added a curtain rail with curtains to this space, which can now also be used as a TV room for the children. The bed is designed to be a sofa as well. The photo is taken from a different angle, but you get the idea!
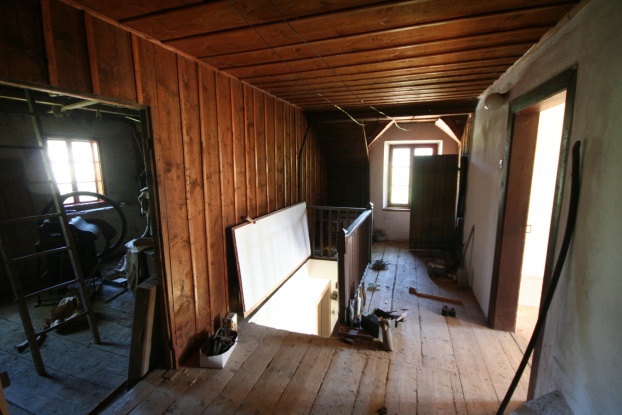
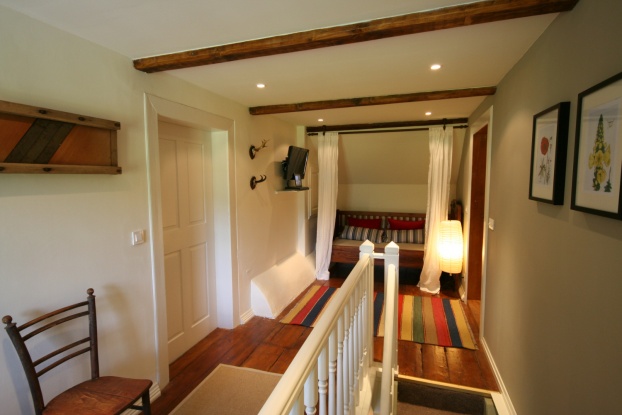
In this kitchen, we took down a wall and added a bar/work space. My client enjoys primary colours, so the room was painted in this warm cream egg yolk orange. Though the kitchen is from IKEA, we used accessories that add a nice finish. You have to love the belfast sink in this space. My client also wanted a bit of fun "Bling" in an otherwise country style. I used these fun golden mosaic tiles on the back wall. I chose black as my highlight colour for this room.
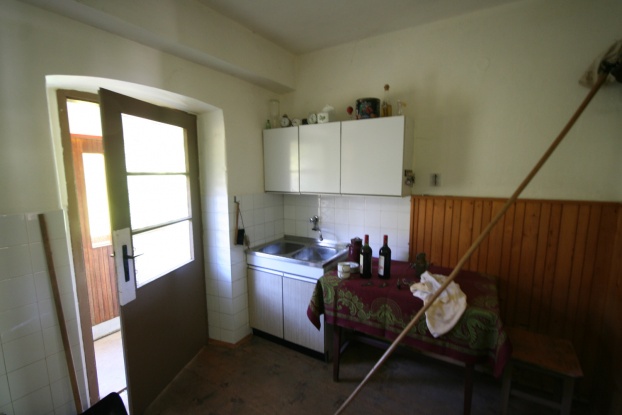
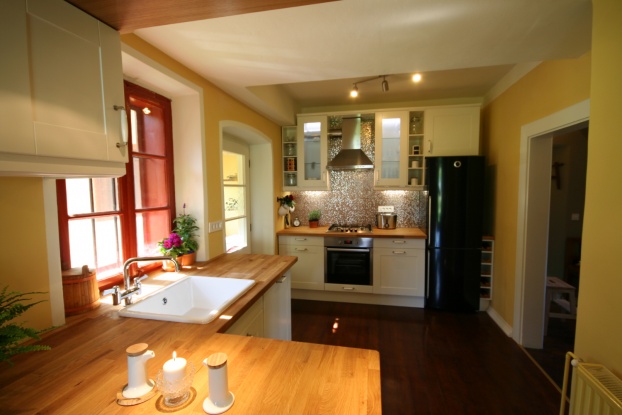
I love the curtain rails in this room! I found them in the attic and had them restored to their original glory. They are such an interesting design and reflection on the house, a real treasure. The floors have been replaced with an inexpensive pine flooring, stained a dark attic dark brown. My Client loves stripes, so I incorporated striped curtain that complimented the light colours on the wall. We kept many original aspects of the house, one of them being the windows. My client wanted to keep the existing windows and not change them or restore them. The colours we would use had to compliment the original design of these windows.
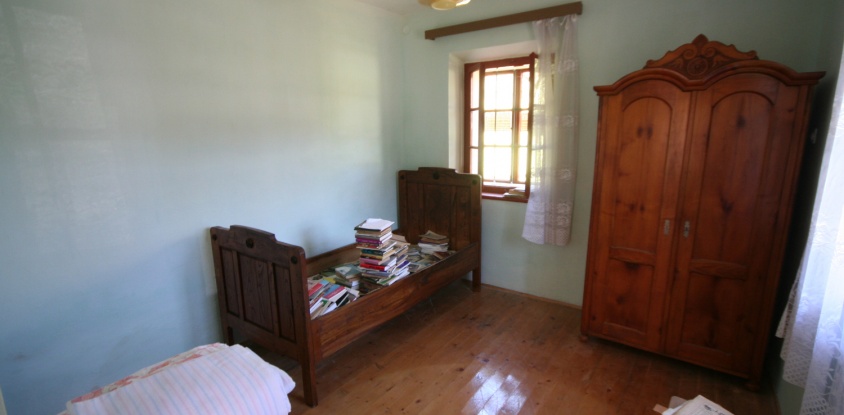
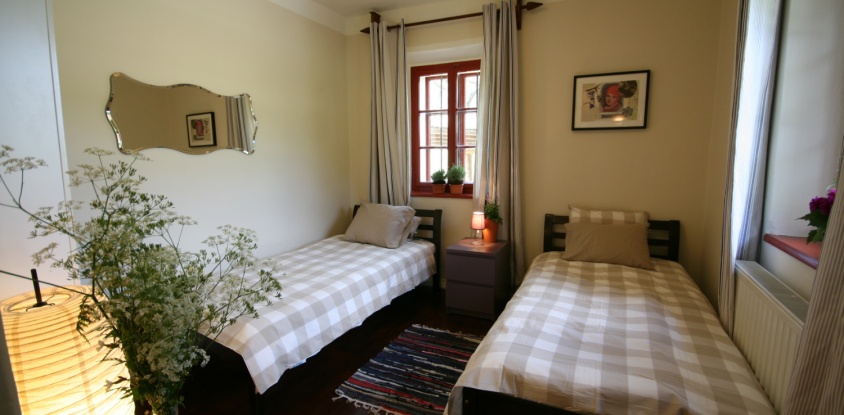
We changed the layout of this space and added a new combination boiler. You cannot see this because of the angle, but we also added a built-in airing cupboard to accommodate the boilers and linens. The client loves mosaic tiles and darker colours and she was also into creating a bit of a rustic finish. I had a local carpenter make the basin stand out of old local oak as well as the airing cuboard. We also sunk the bathtub so it would not be such a climb to get in. While painting we kept to the original lines of the ceiling, which have a slight curve to them. We used local paraphernalia to decorate the walls and add a bit of character to the room. I love how we used the old hay rake as a towel rack!
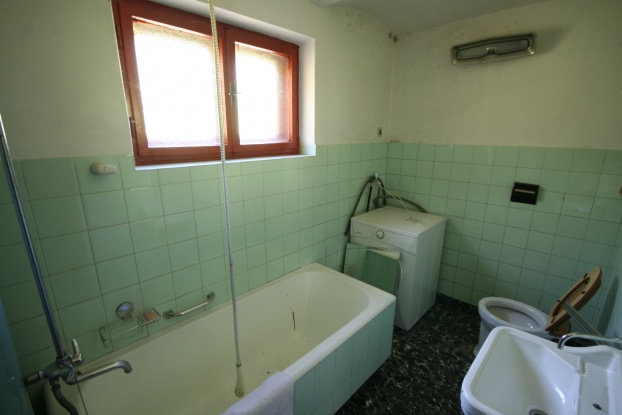
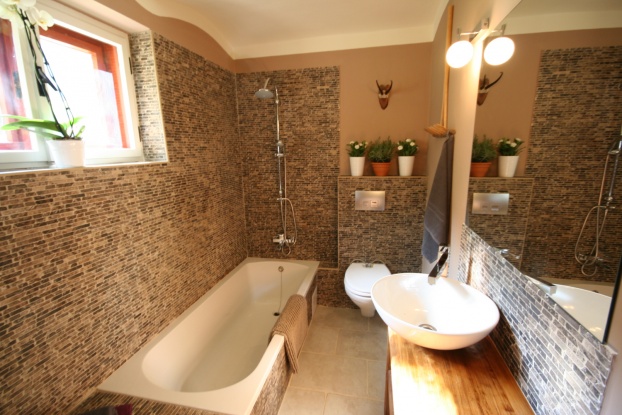
Once a closet, we turned this space into a single guest room toilet. Our carpenter made the basin stand out of the locally sourced wood. We used the same tiles as in the first bathroom.
